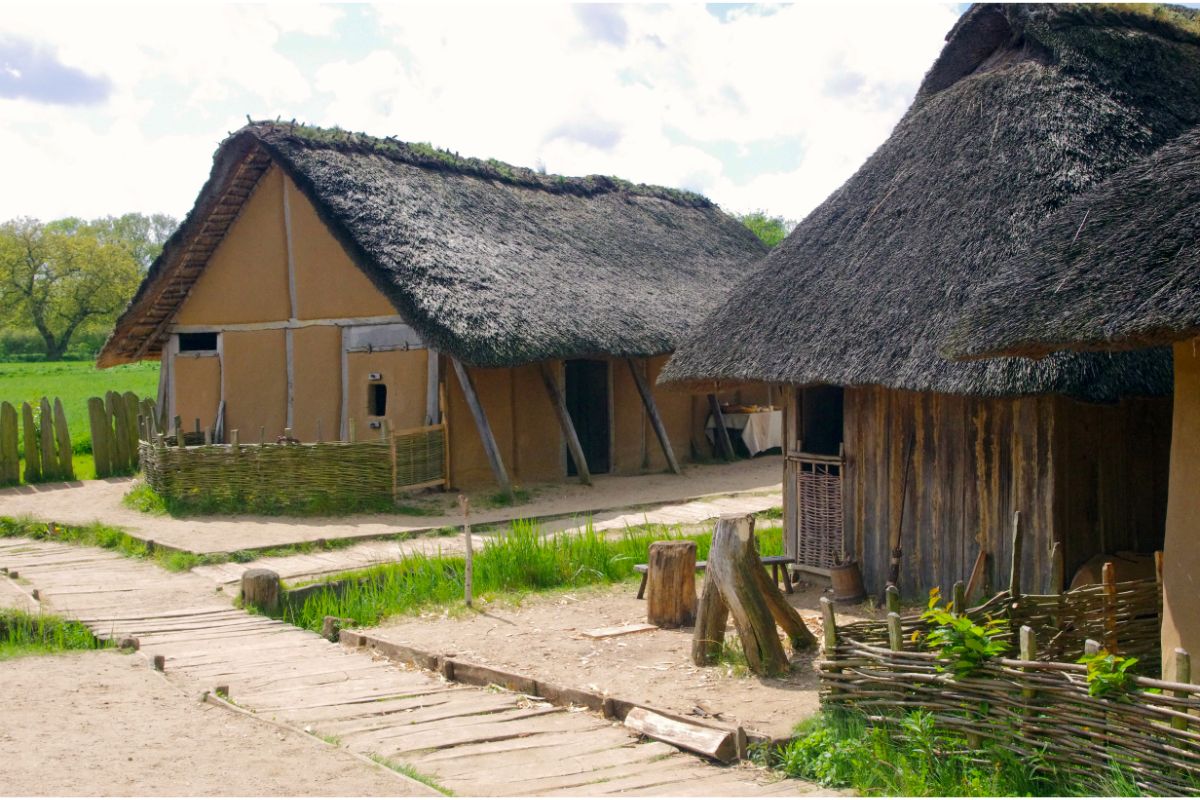Vikings’ architecture originated in central or southern Scandinavia and traces its roots back to the late Iron Age. When they found somewhere to settle and established permanent structures, they would construct narrow, elongated, upside-down boat-like buildings known as Viking longhouses. These homes reflected the communal nature of Viking society.
The Vikings emerged from three Scandinavian countries: Denmark, Norway, and Sweden. In the 300 years of the Viking age, from 800 to 1100, they lived a largely nomadic lifestyle, invading and spreading south and west across Europe.
The Different Types Of Viking Buildings
During the Viking Age in Northern Europe, most people lived in small clusters of modest farms dotted around the countryside, connected by dirt roads.
The villages were tightly-knit communities that consisted of five or more dwellings. Animals lived close to the farm buildings, and a fence was usually around the farm perimeter to keep them from straying. Typical farm animals were sheep, chickens, goats, and cattle.
Vikings also kept dogs and cats for practical purposes, such as protection, herding, and catching rodents.
1. Longhouses
Viking culture meant families tended to live in “longhouses,” which would vary in size depending on the wealth or the number of inhabitants in the family. Larger longhouses often stood on their own, surrounded by barns, stables, and workshops.
Longhouses were typically 100 feet long and 25 feet at their widest point. However, there were great varieties of sizes and shapes, depending on the location.
Longhouses had curved walls and roofs that made them look like inverted boats.
The first choice for roofs was wood, but some were thatched or made of turf. Beams were always made of wood. Walls were sometimes clay or wooden, depending on the availability. Wealthier families would have wooden walls lined with clay.
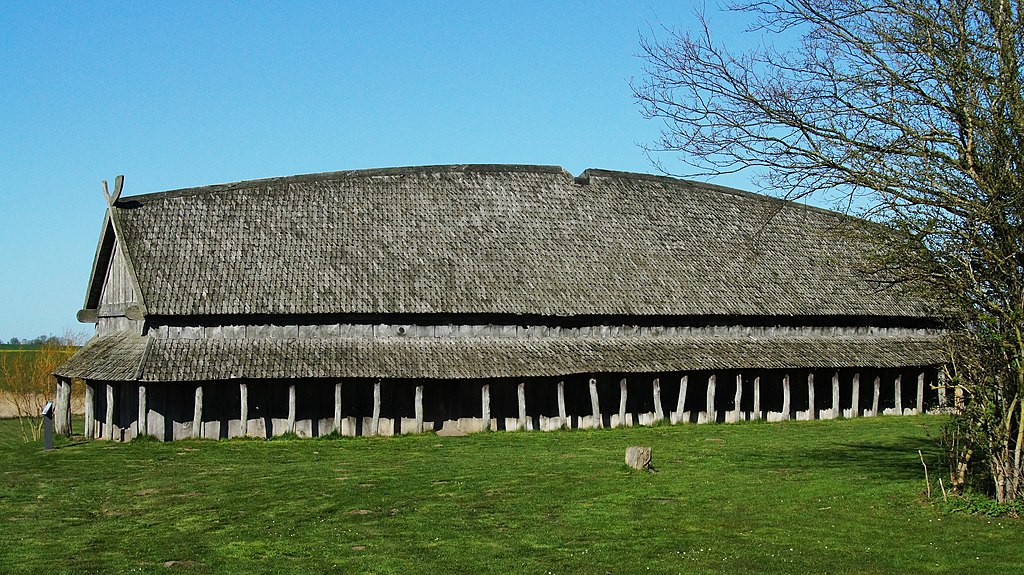
The Framework
Large posts dug into the ground and built into the walls functioned as struts to support the roofs, while exterior ones supported the walls and also the roof if necessary. Historical architects are divided as to whether the supporting poles were placed vertically or slightly slanted.
Vikings would scorch the bases of the exterior poles to keep them from rotting too quickly.
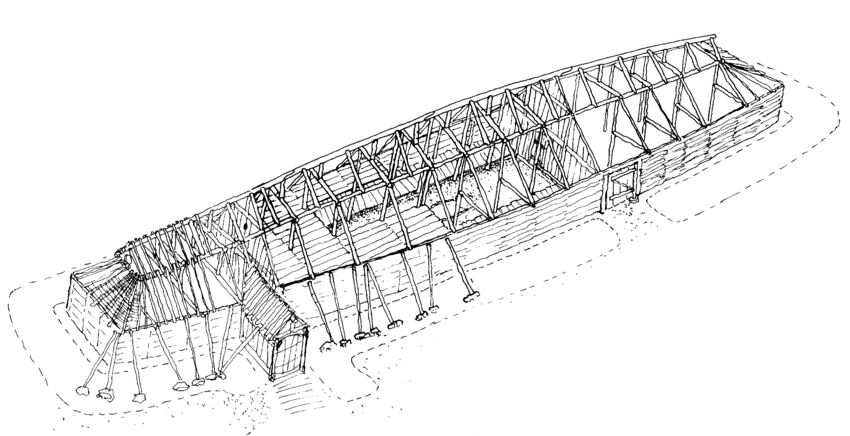
Early Use Of Roof Trusses
Some of the first examples of interior roof trusses supported the structure’s weight. These connected triangles of wooden beams made the assembly function as a single object and left the main living area free of supporting poles, creating an open living space.
The familiar curved exterior walls were due to the truss structure pushing outwards onto the vertical supporting poles.
Building longhouses was very labor-intensive. The various stages involved cutting the timber, hauling it back to the settlement, cutting and shaping the wood, and then building the finished structure.

Inside The Longhouse
The entrance was sometimes through a door leading into a porch-like structure that protruded from one of the longer walls.
Once inside the building, the large open living space was dominated by the long fireplace in its middle. A hole in the ceiling above the fire allowed most of the smoke to escape, although the rooms would have been a little smoky, possibly leading to lung complaints in later life.
Interior design was usually limited to shields, lamps, paintings, and tapestries depicting Norse sagas adorning the walls.
The families would congregate and sleep in wooden beds at one end of the house while the slaves and animals would live at the other.
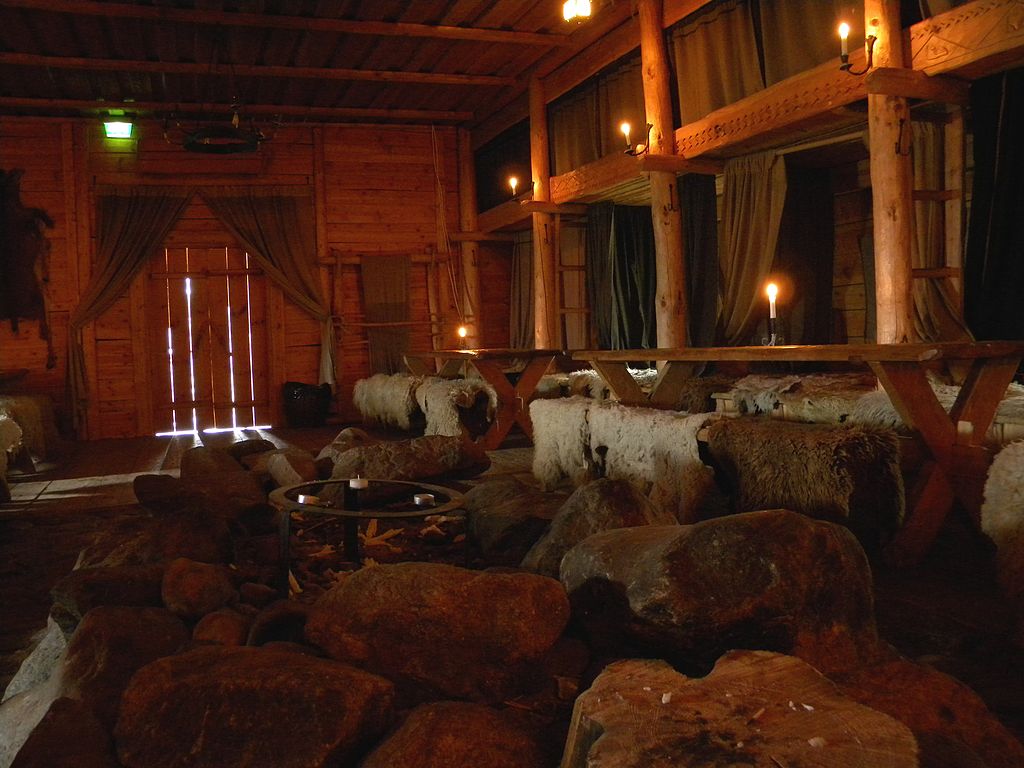
2. Mead Halls
Mead halls, also called feasting halls, were the primary community gathering places for settlements in the Viking era.
They looked very similar to longhouses and had a single room with a fireplace for cooking.
3. Hofs
Several examples of places of worship or “Hofs” have been excavated, putting into doubt the theory that Vikings did not have the equivalent of a church. Adam of Bremen also describes sacrifices in a temple in Uppsala, Sweden.
Hedeby, which now lies in Schleswig-Holstein, Germany, but used to be in Denmark, is a significant example of how Vikings started the transition from living in villages to moving to larger towns.
Churches started to appear in Scandinavia as Christianity became more widespread after the 8th century. Denmark, Norway, and Sweden finally created Archdioceses in the 12th century. Hedeby was the site of one of the first.
These wooden churches, or “stave churches” as they are known, featured grape and vine ornamentation.
4. Poultry Houses
Another typical structure was a poultry house. These low buildings are easily recognizable by the turf roof whose eaves reach almost to ground level.
The Vikings would use the wattle and daub method to build these houses, i.e., coating a lattice of interwoven branches with a mixture of mud, animal dung, clay, and straw.
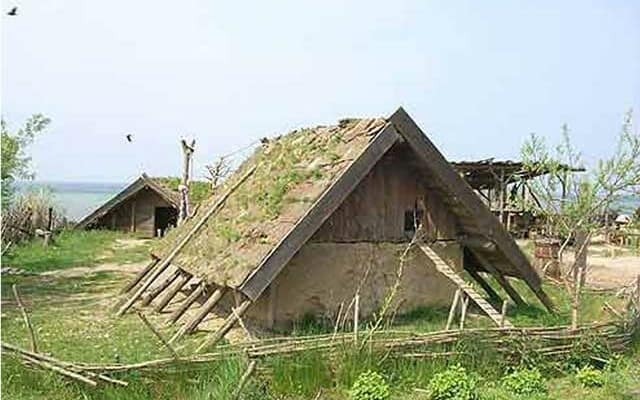
5. Boathouses
Scandinavia is surrounded by sea and contains many lakes, so it’s only natural that there was a high requirement for covered boat storage on land to make or maintain the ships. “Boathouses” fulfilled that requirement.
The first boathouses appeared towards the end of the Iron Age.
Norway seemed to be a particularly popular place to construct these buildings, as the remains of around 400 boathouses have been discovered there.
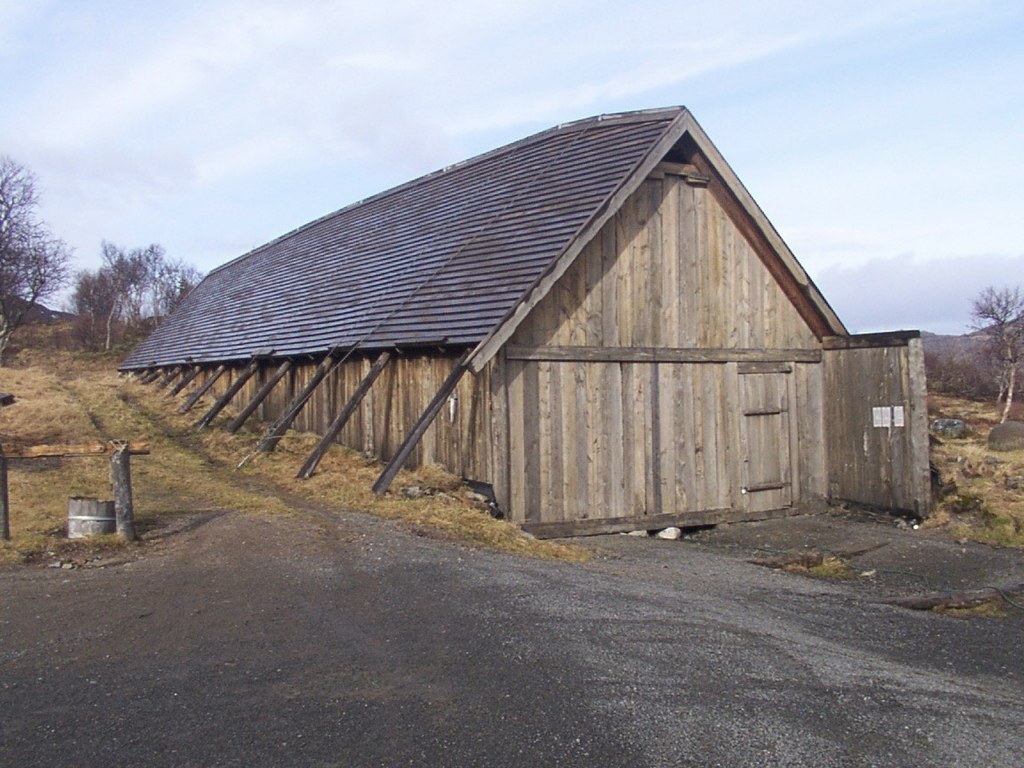
6. Pit Houses
“Pit houses” were rudimentary oval or square buildings partially built into the ground. The roof would usually be made of timber, but the walls were wattle – wooden rods or stakes intertwined with branches – or wooden boards.
Pit houses were about 16 feet long by 13 feet wide, and the Vikings used them as storage buildings or workshops for fabric manufacture, smithing, and woodworking. Poorer families would also use them as dwellings.
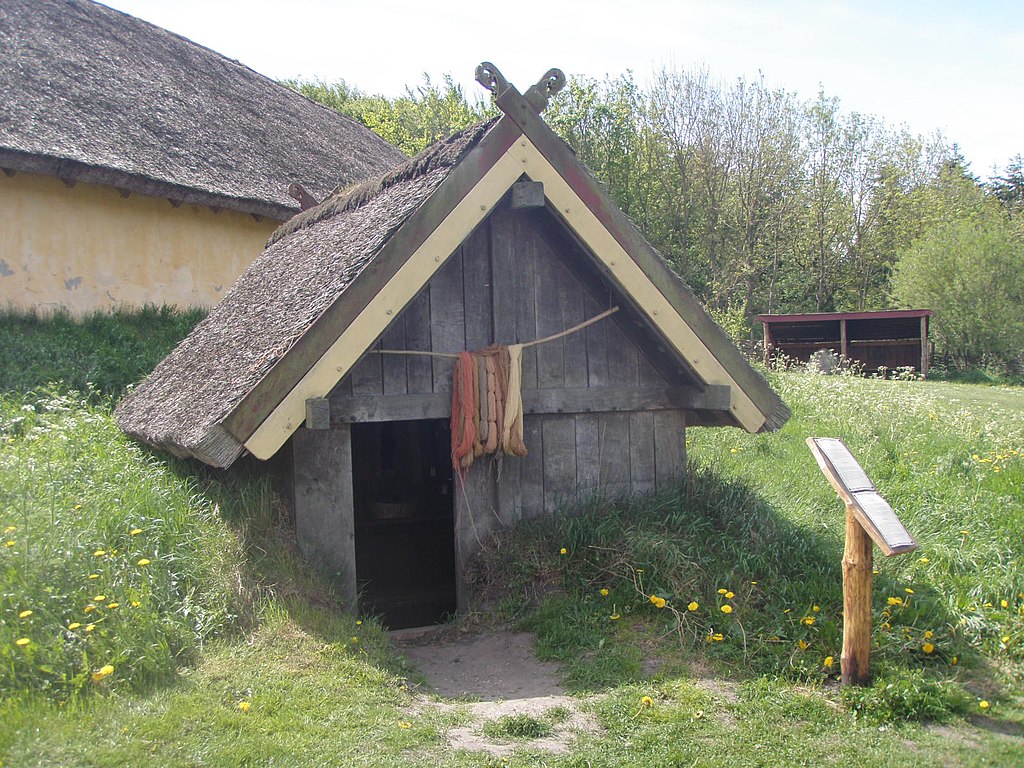
What Did The Vikings Use To Build Their Buildings?
Most buildings of Scandinavian architecture had wooden frames and basic stone footings. Vikings used boards, wattle, and daub to build the walls.
Did Viking Houses Have Toilets?
Viking houses had their washing and toileting facilities outside. Cesspits were used for defecation and urination.

What Are Some Key Facts About Viking Architecture?
- As the Iron Age became the Viking Age, the architectural style of houses changed, and they became longer and wider. The Vikings used oak to build most of their homes.
- Extended families often lived together in the same longhouse and shared their daily lives. It was not uncommon for groups of 40 to 50 to live in the same building, including slaves and animals.
- Vikings that settled in Greenland, Iceland, Northern Scotland, or other areas with fewer or no trees had to adapt their construction methods. They built stone and turf houses and relied on driftwood to make any load-bearing beams.
Are There Any Viking Structures Still Standing?
There are very few examples of Viking structures because they were built mostly of wood in the Middle Ages. Most examples of existing longhouses, boathouses, or churches are reconstructions.
The excavated remains of wooden and peat-turfed buildings similar to ones in Norse Greenland and Iceland have been found in Canada on the island of Newfoundland at L’Anse aux Meadows.
There are remains of longhouses and communal halls from excavations in Lejre and Gudme in Denmark and Suffolk and Northumberland in England.
The largest longhouse ever excavated is located at Lofotr (or Lofoten) Viking Museum in Bøstad, Norway. The Viking Center Fyrkat in Hobro, Denmark, features several archaeological finds from the Viking age, including the Fyrkat Viking Ring Castle.
Trelleborg is a 10th-century Viking fortress located west of the Danish island of Zealand, just outside the city of Slagelse.
A reconstruction of the stave church in Hørning, Denmark, is at the Moesgaard Museum just outside Århus.
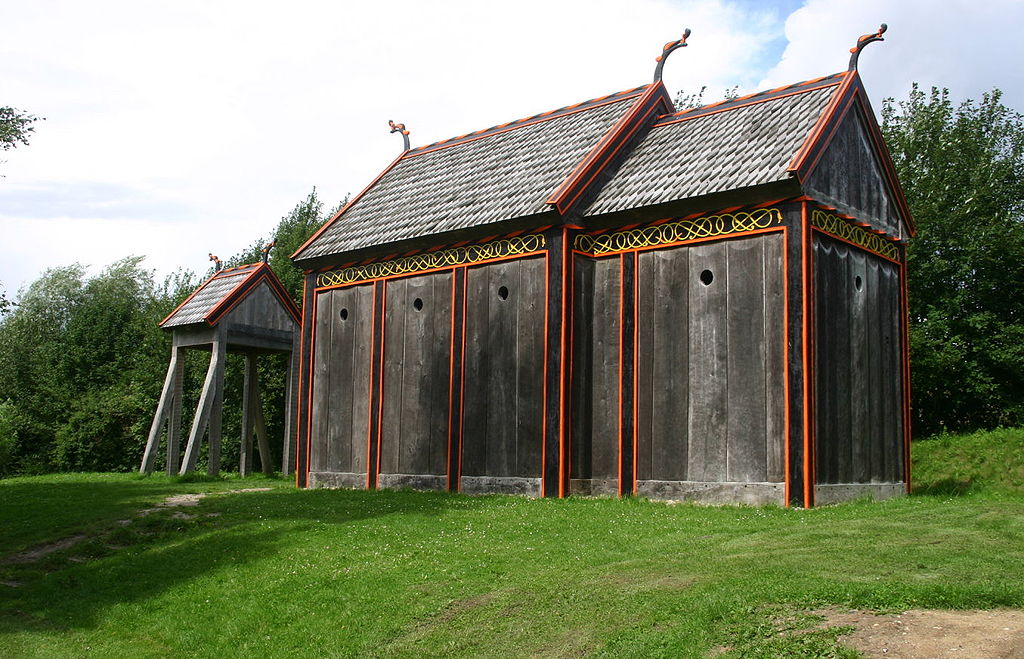
There are numerous Unesco World Heritage Sites featuring Viking remains, such as the ones at Danevirke and Hedeby. The Grobiņa Danish ring fortresses, the Vestfold Ship Burials, and Hyllestad Quernstone Quarries are other examples.
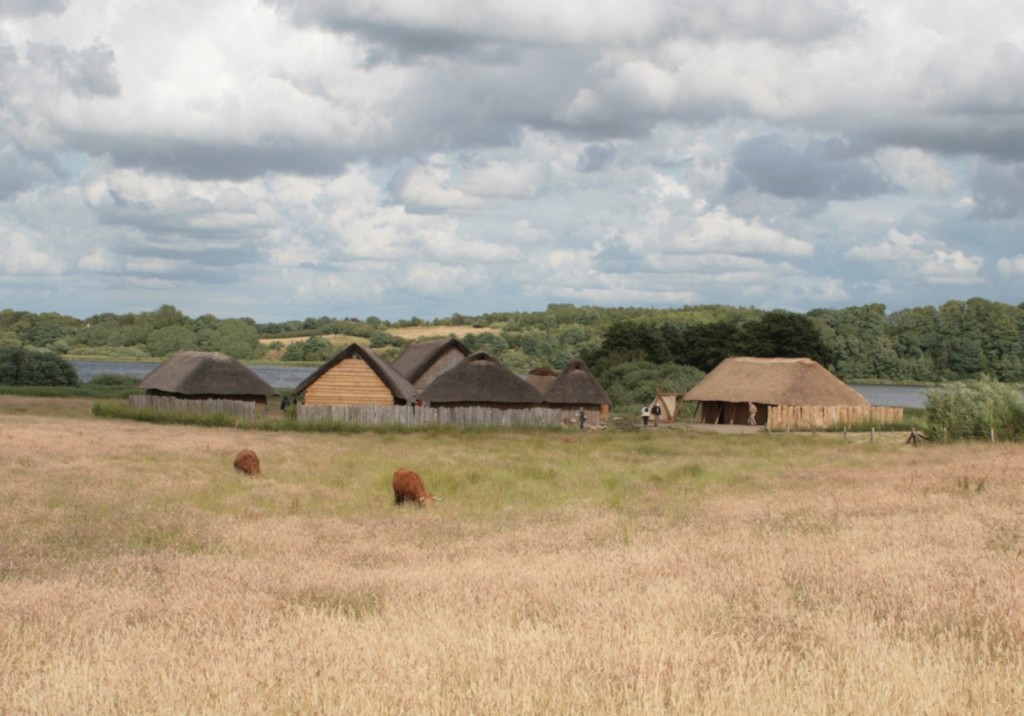
The Aggersborg Viking Fortress, built by Harald Blåtand in 980 in Northern Jutland, Denmark, is the largest Viking castle ever discovered.
*Make sure to also read my articles on what the Vikings drank and ate on a daily basis, and what they wore.

